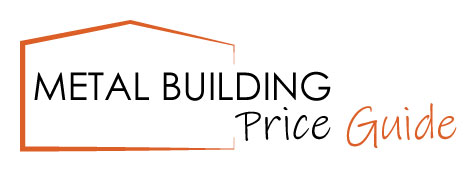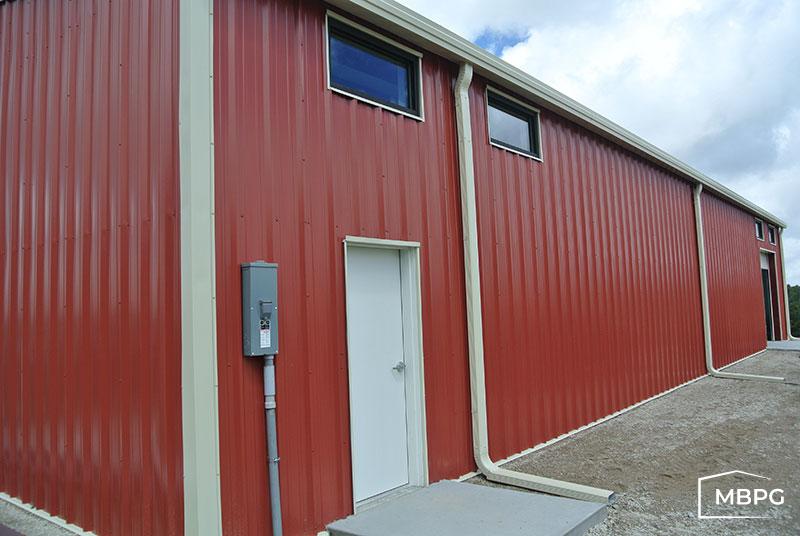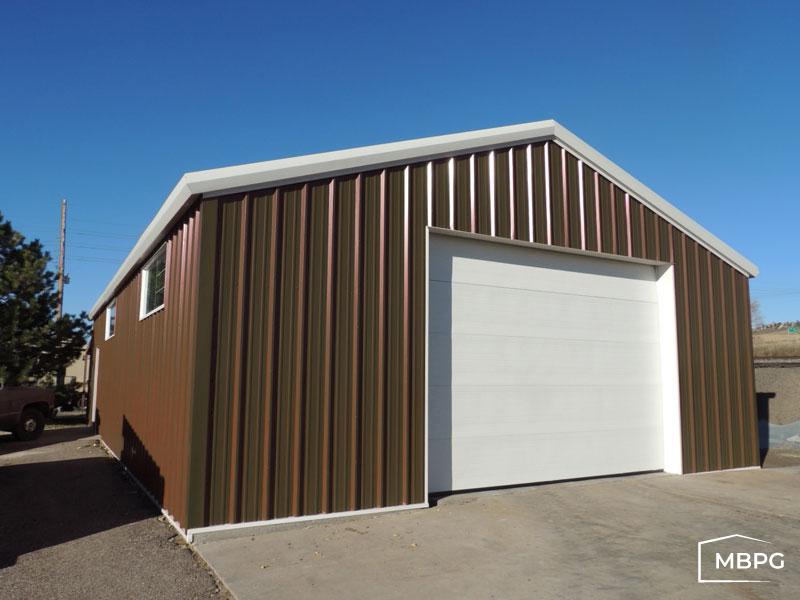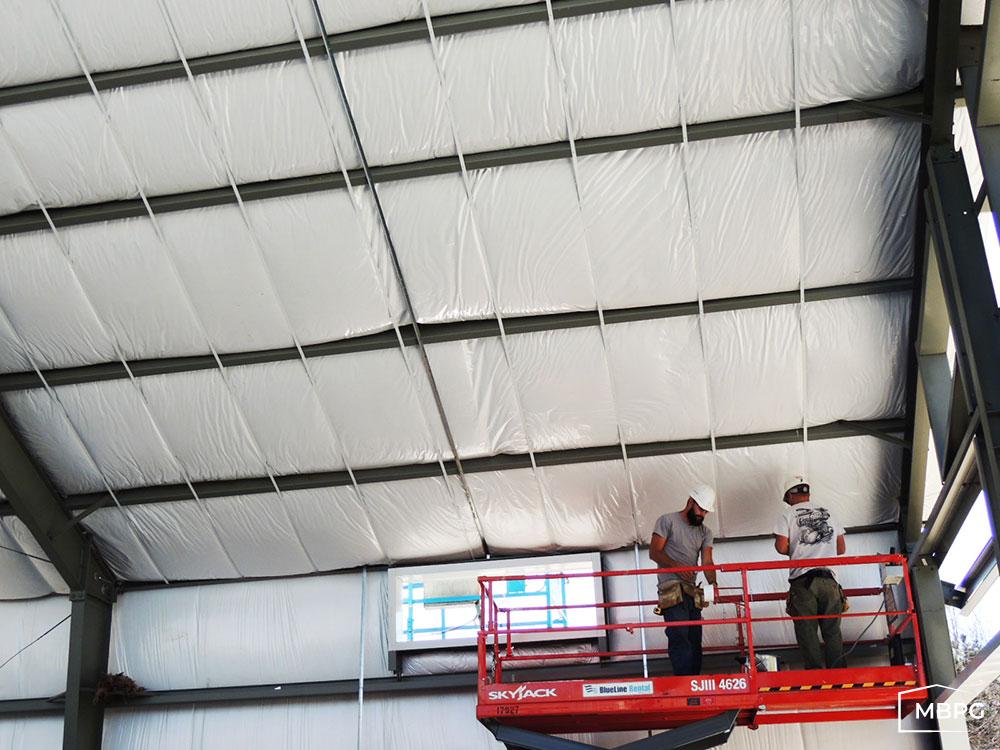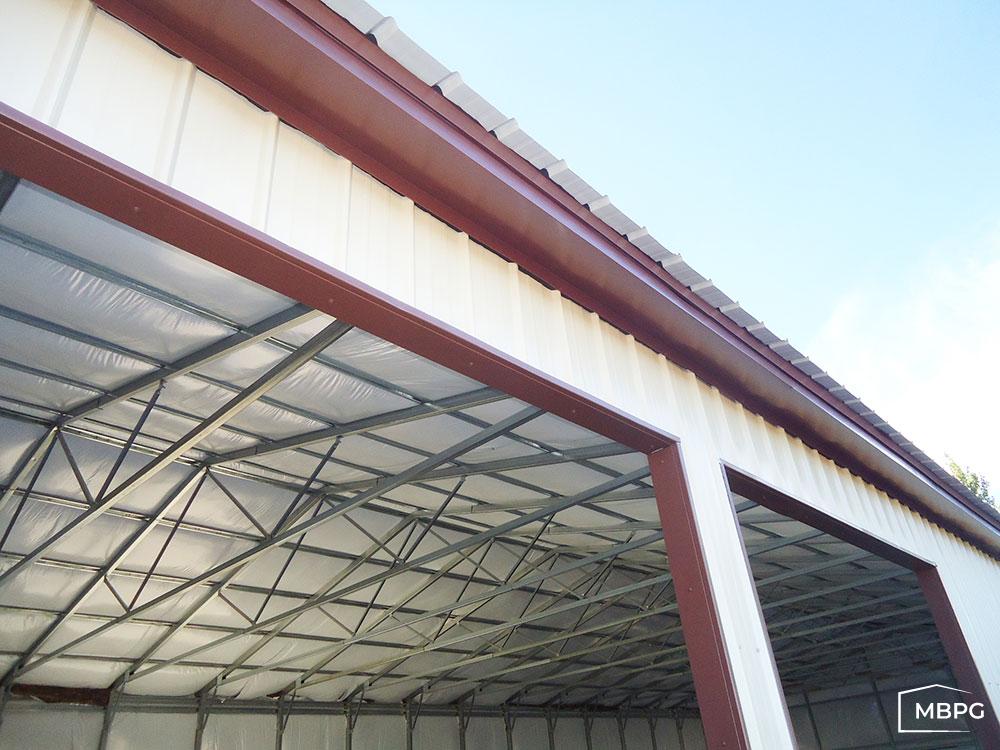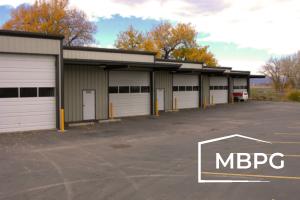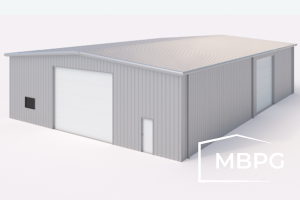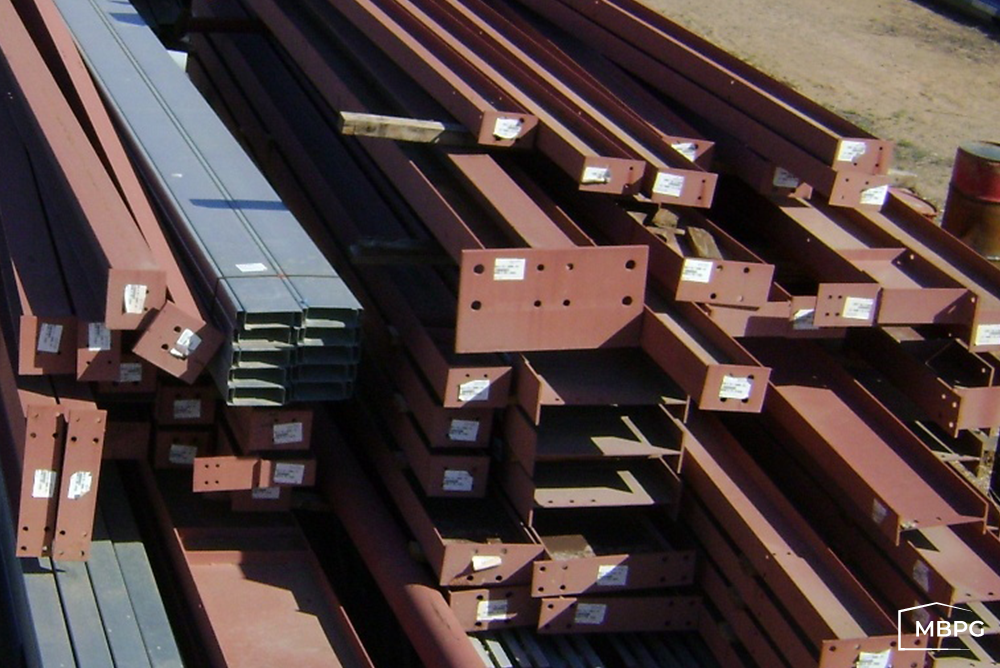How Much Does a 2,000 Square Foot Metal Building Cost?
Pre-engineered metal buildings are an excellent option for both the private and commercial owner planning on a new structure. With a wide range of affordable accessories and design options available, your metal building can be tailored made for any number of uses. With 2,000 square feet of space, for example, you could have a new:
- Personal Workshop
- Auto Repair Garage
- Manufacturing Floor
- Metal Building Home
- Office Area
- Large Storage Barn
- And Much More!
The end use of your building and the land it sits on will help you determine its shape, but keep in mind that the engineering of your building (and the price) will vary depending on the width and length that you decide on – even as the eave heights, accessories, and other options stay the same. Here are a couple 2,000 square foot examples:
How much does a 20’ x 100’ metal building cost?
Narrow properties and manufacturing layouts often mean that longer and narrower floor plans are necessary. These buildings tend to be heavier when compared to their wider and squatter cousins as, while the narrower width means your individual framelines are carrying less load, there are more of them overall to accommodate the length.
That being said, your average 20’ x 100’ metal building would cost between $39,840 to $43,160 before delivery – or $19.92 to $21.58 per square foot over 2,000 square feet.
(*Due to unforeseen economic changes beyond our control; prices and availability are subject to change.)
How much does a 40’ x 50’ metal building cost?
With metal buildings, getting closer to a square footprint usually makes for a more cost-effective design. This is certainly the case for the 40’ x 50’ option as its width makes for very efficient use of the steel and minimal framelines are needed.
This means that 40’ x 50’ would cost between $32,340 and $35,040! That’s roughly $16.18 to $17.52 per square foot over 2,000 square feet!
(*Due to unforeseen economic changes beyond our control; prices and availability are subject to change.)
Accessories and Insulation
Your metal building representative will work with you to determine the overall shape of your building, and please keep in mind that the shape of your building is very flexible – if you need an extra two feet of width, or even an adjustment of a few inches, metal buildings can easily be designed accordingly.
After you have determined the dimensions of your building you will have the option to select a variety of accessories. Between windows, ventilation options, doors (including overhead doors), and aesthetic elements, your building will be uniquely made to your tastes and project needs.
One accessory that is highly recommended for any metal building project is fiberglass blanket insulation. Not only can it save you hundreds to thousands of dollars over the long life of your metal building, but it is available with a white or black finish and can be custom cut to fit your building.
There are several thicknesses and thermal values available, but the 4” R-13 option is the most popular thickness due to its value and ease of installation. Simply place it between the framing and panel of your building during the erection process!
The material needed for insulating the roof and walls of your 2,000 square foot metal building with 4” R-13 insulation would only cost between $3,500 and $3,970 depending on your building’s shape!
The prices above were determined in July of 2021 and are subject to change. Building Prices assume erection in a non-snow area with typical, low windspeeds and may vary depending on local code requirements, accessories, and any special design elements.
Interested in a pre-engineered metal building and/or accessories? Get your customized quote here.
