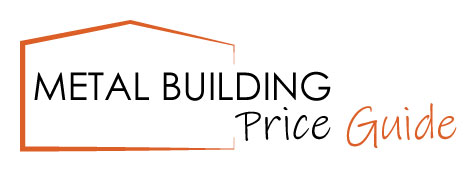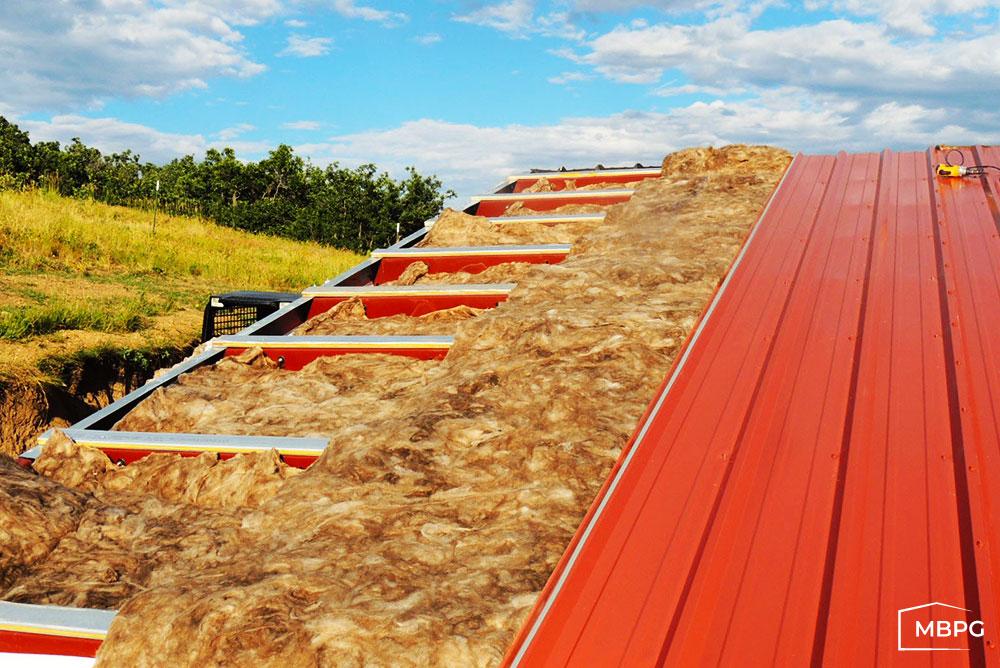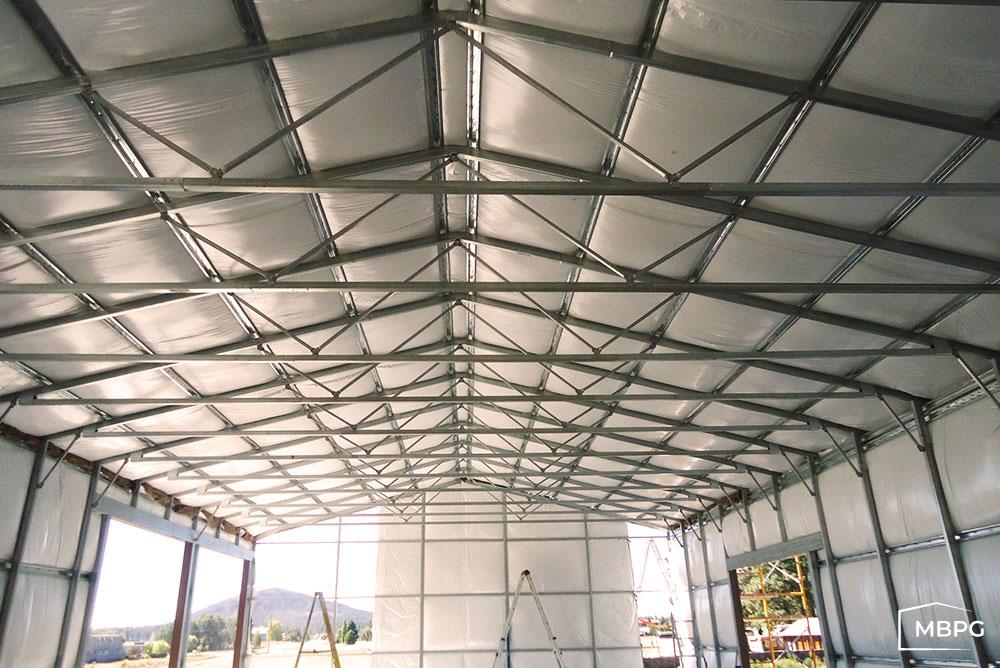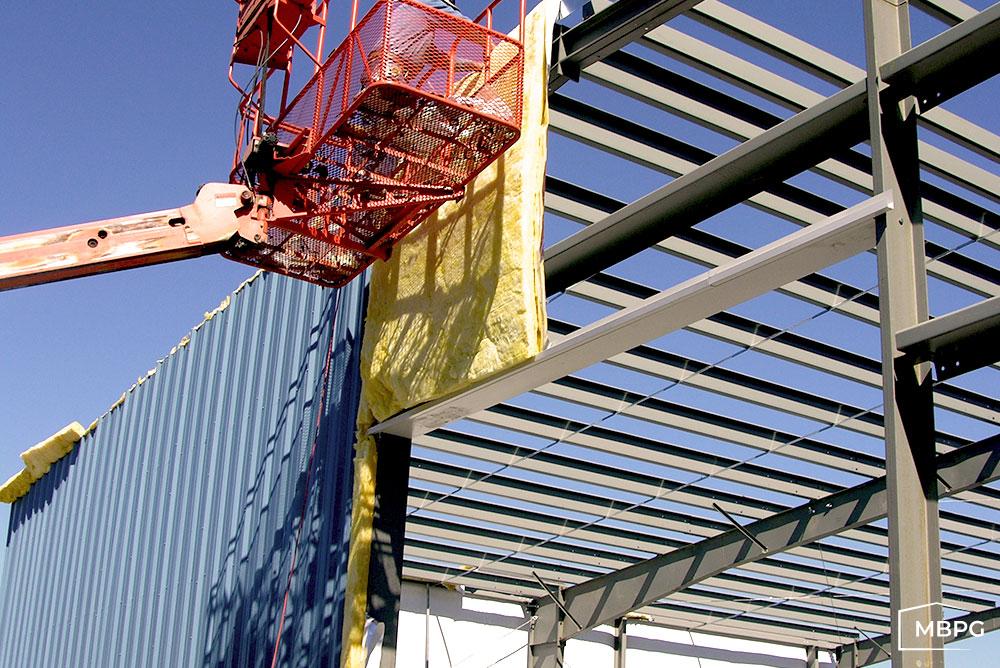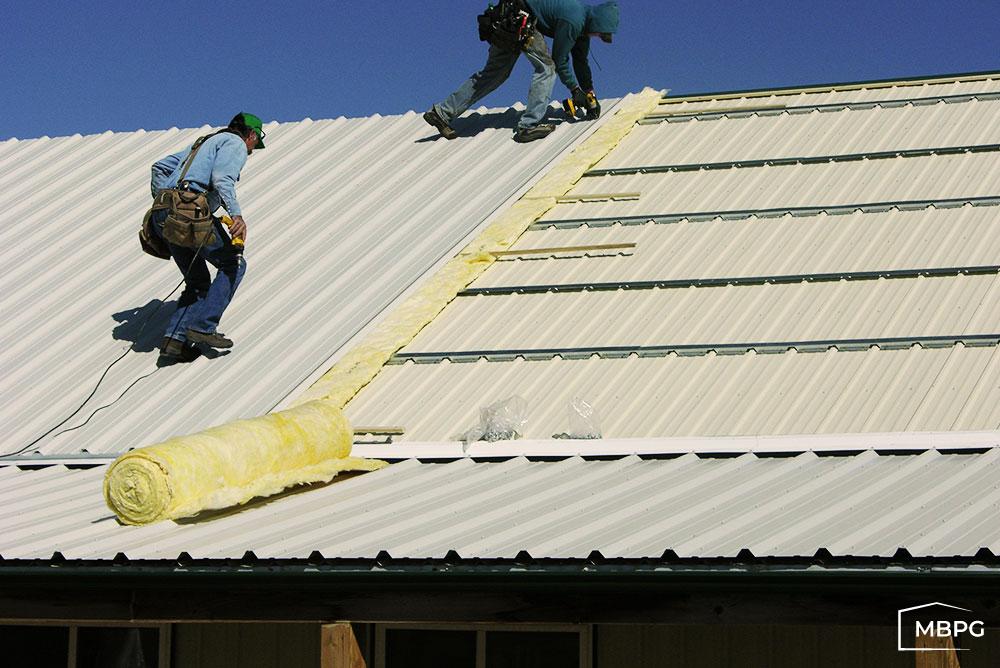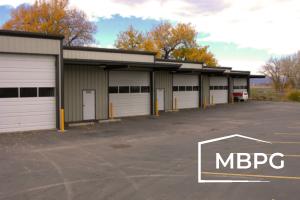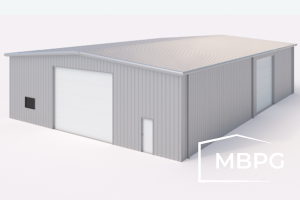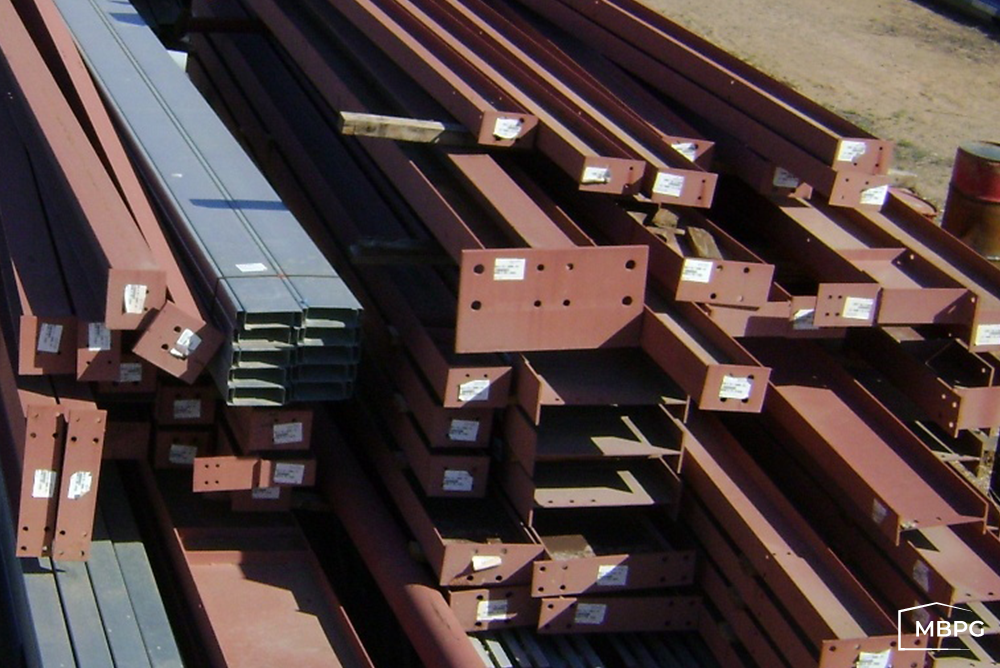DIY Metal Building Insulation Installation Options
Insulation is messy, yet essential to your building’s quality. Installing insulation can be completed by a professional install crew, or to help save on labor costs (among other benefits) can be done on your own. If a Do-It-Yourself approach is more to your liking, there are a few options to choose from.
Before deciding on an insulation system, factor in the type of environment it will be used for. Climate-controlled environments require precise specifications, but can still be attained through the various insulation systems. Insulation is measured by R-Value and relates to the effectives in conjunction with heat flow. Single layers can reach a maximum R-Value of R-30.
Insulation performs a number of functions. Primarily, it is used to stabilize internal, ambient temperature and to minimize/eliminate interior condensation, with positive air-flow circulation. Metal buildings conduct both heat and cold easily so varying types of insulation assist with keeping interiors warmer in winter weather and cooler in hot climates. Further, insulation assists in limiting noise pollution; enhancing interior environments for workers; and minimizing allergens and toxins that can be acquired as a result of condensation issues. It is important to consider geographical and environmental factors when selecting insulation for your metal building.
Energy-Saver System
For new construction an Energy-Saver System is the best option. It is a two-layer crisscrossed banding system which provides the highest thermal-performing results. It consists of two layers of un-faced fiberglass which are placed between purlins as well as over the top of the purlins. This system has one of the highest vapor retardant ratings available today. The fabric is tear-resistant and conceals the secondary structural steel which gives the interior a smooth and brightly-durable finished surface. The fabric together installed with the banding and clips qualifies as OSHA compliant for fall protection.
Banding System
A Banding System includes two layers of insulation that are installed similar to the energy saver. One layer is situated between the purlins while the other is placed over the purlins compressed by metal roof panels and are supported by steel bands spaced 30” apart. Banding systems offer the highest rated R-Values available. They are secured and supported by polypropylene fabric which is laminated directly to the fiberglass blanket. It is exposed to the building interior with long tabs- an extension of the laminated fabric intended to go over roof purlins to create a continuous vapor retarder. This creates a clean white interior finish.
Wall Insulation
For wall insulation, 6’wide fiberglass insulation blankets up to 6” R-19 thickness are rolled out from the eave to the base and attached to red iron by use of double-faced tape. This tape is a temporary adherent to be used prior to the wall panels being permanently fastened into place. A taped-tab option may be provided as an extension of the facing and seals the seams where the pieces of insulation come together. When specified, the factory pre-applies this for the installer; improving the ease of installation in sealing all the seams. The insulation thickness options are 2.75 R-7, 3” R-10, 4” R-13, 6” R-19. While all options are feasible, utilizing a 6” insulation will require specified and longer fasteners as the standard ones can deform the panels during the install.
Roof Insulation
For installation of a single layer roofing insulation, double face tape is provided to be installed at the ridge and eave. Fiberglass insulation blankets are then rolled out perpendicular to the purlins before the roof panel is installed on top. Tabs can either be taped or non-taped. Thermal blocks can also be added as a thermal break and added R-Value to your overall insulation performance.
Regardless of the type of insulation system used, the benefits are clear as it will help reduce a carbon footprint, increase energy savings, and make the entire environment much more comfortable. The varying options can help improve your steel building. It is up to your needs and specifications as to which system will be the best solution.
