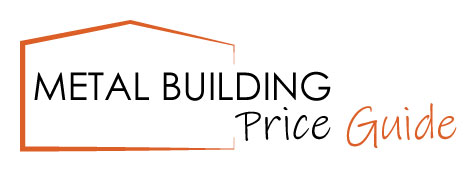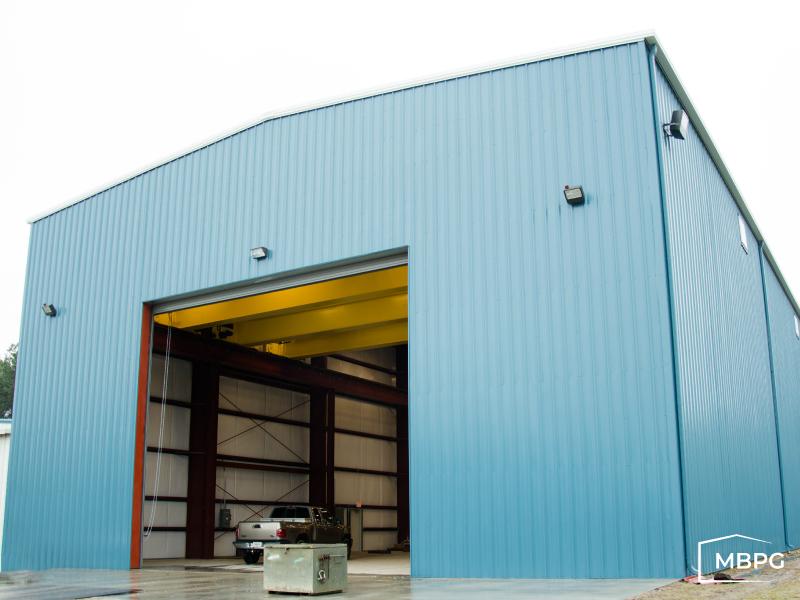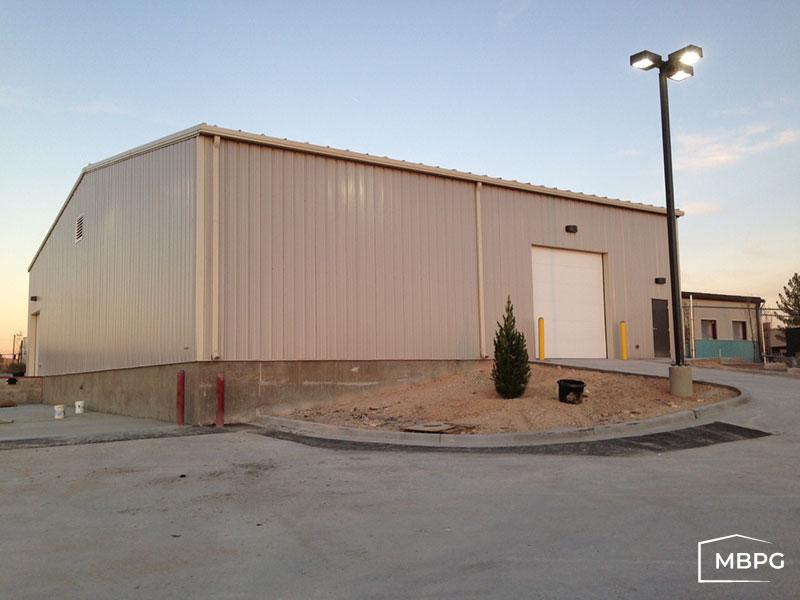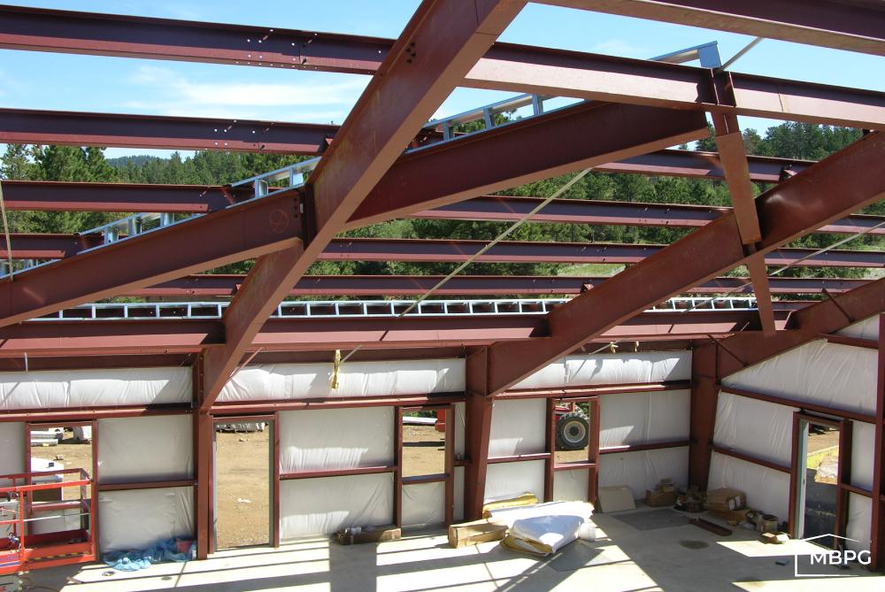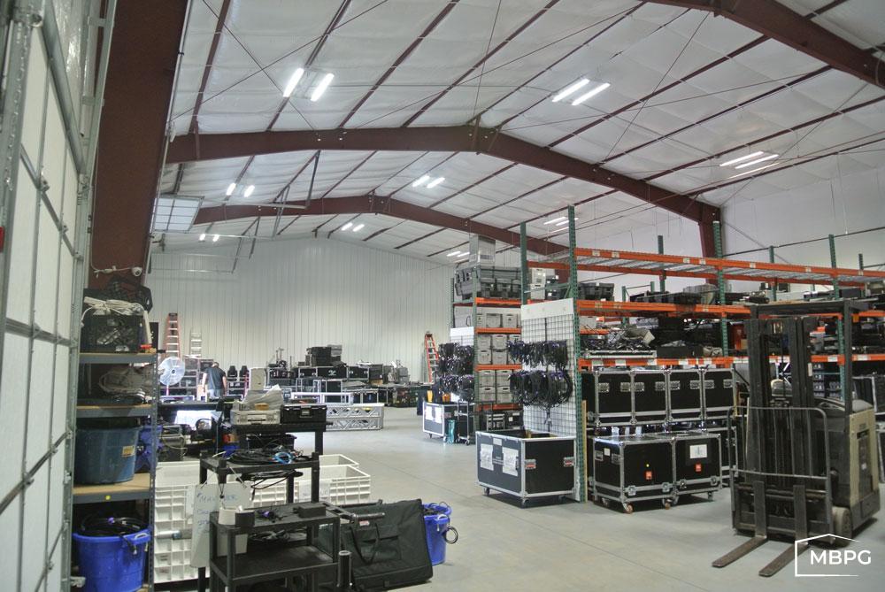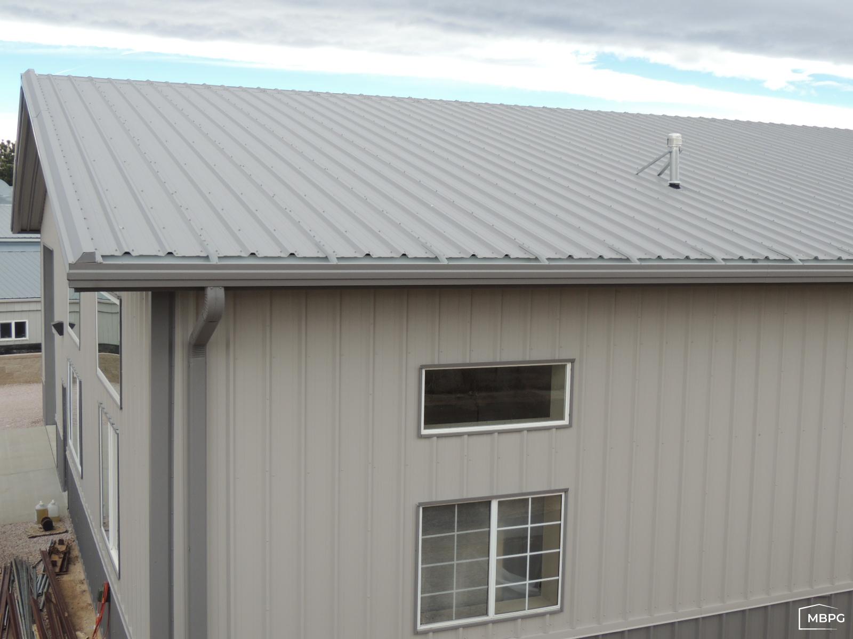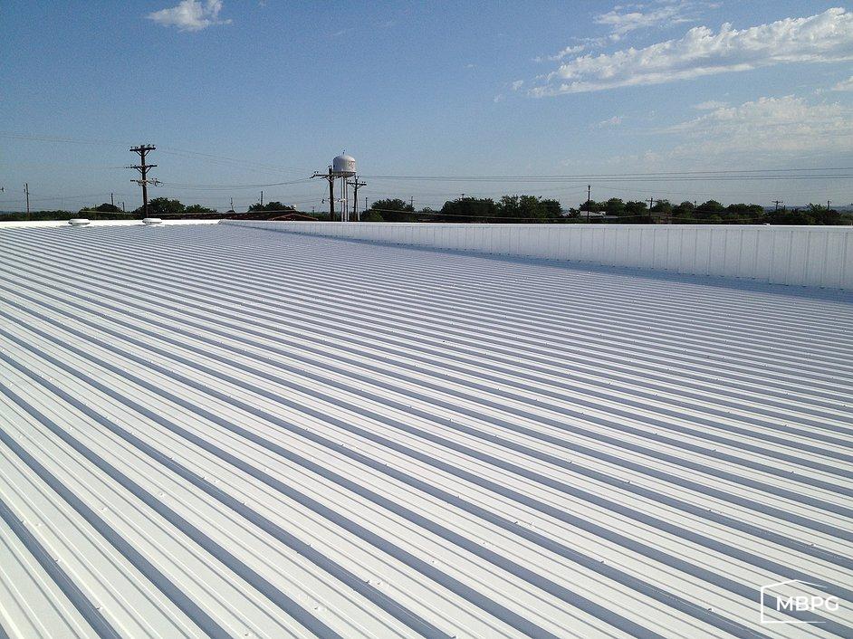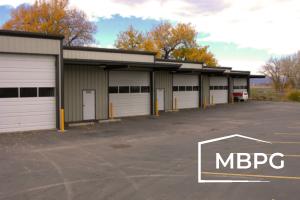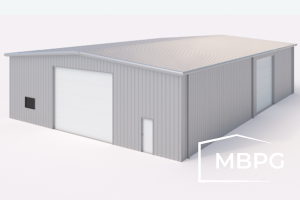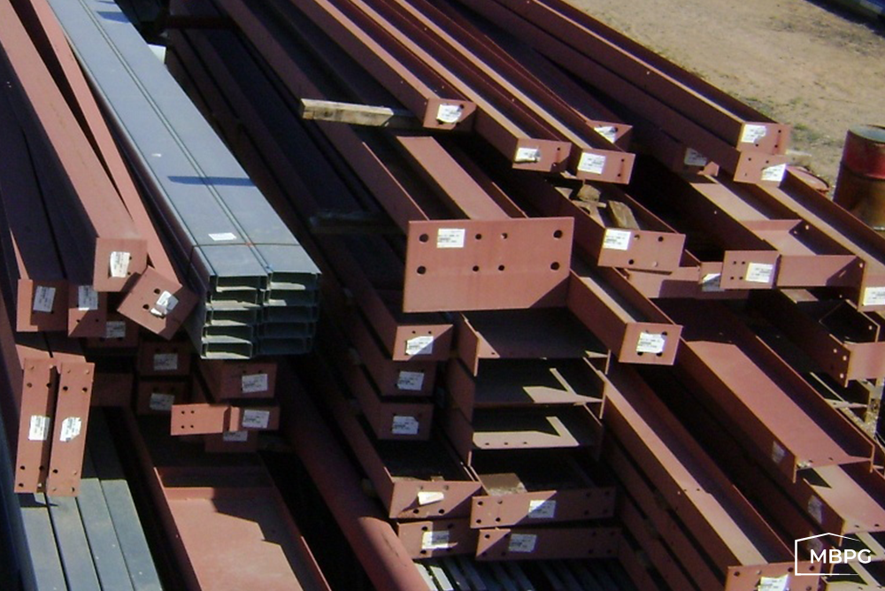How Much Does an 80×100 Metal Building with an Office Cost?
Pre-engineered metal buildings offer several major benefits: design flexibility, affordability, and a fast turnaround time being just a few. You can quickly have an 80’ x 100’ building that offers 8,000 square feet of tailor-made space perfect as any of the following:
- Shipping/Receiving Warehouse
- Light Aircraft Hangar
- Large Auto Repair Shop
- Retail and Office Space
- And Much More!
Another great feature that metal buildings enjoy is expandability. By this we mean that metal building owners are able to easily plan for building additions in the future, and that these additions are remarkably simple to erect.
Your average, expandable 80’ x 100’ metal building, for example, would only cost between $52,130 and $56,470 before delivery – translating to $6.54 to $7.06 per square foot over 8,000 square feet.
Example: How much would an 80’ x 40’ addition cost?
Now that you have you 80’ x 100’ warehouse, factory, or garage, you may be interested in adding an office or client-facing retail area to your operation. In this example, an 80’ wide by 40’ long extension is being added to the main structure. By adding this to the 80’ width of the main building there is an entire wall being shared that will not need additional steel, saving you money.
Ordering both the 80’ x 100’ building and the 80’ x 40’ addition at the same time would only increase your price by $21,520 to $23,310!
Uniquely Designed
Once you have settled on the overall dimensions for your new pre-engineered metal building, you will likely want to look at the many accessories that are available. For example, there are steel entry, glass entry, overhead, and hangar doors available to enhance both the usability and aesthetics of your building. You could also add some roof and wall ventilation to improve air quality if necessary, or put a cupola on the roof simply for the look it provides!
Energy Savings
The most popular accessory by far is fiberglass blanket insulation. It can be easily installed in any metal building project – either between your framing and sheeting, or through the use of steel banding – and can help you save hundreds to thousands of dollars over the long life of your metal building.
The blankets are available in a variety of thicknesses and thermal values, a white or black interior finish, and will be cut to fit your building specifically. That being said, the 4” R-13 option is the current standard due to its value and all-around performance.
The material needed for insulating the roof and walls of your 80 x 100’ metal building with 4” R-13 insulation would only cost around $7,620!
And after taking into account the shared and already insulated wall, using the same 4” R-13 material to insulate the roof and walls of the 80’ x 40’ addition would cost approximately $3,140!
Standing Seam Roof Option
One final design consideration would be the standing seam roof option. Metal buildings are designed with a certain amount of roof movement in mind – movement largely caused by changes in temperature causing the steel to expand and contract – and, over time, this movement will wear down the fasteners keeping your roof sheeting in place.
Standing seam roofs take the sheeting and place it on top of sliding clips that move with the expansion and contraction of your roof panels. The clips slide around the fasteners and this is meant to prevent them from slowly working loose, meaning that standing seam roofs can help ensure a weathertight seal!
Pricing varies based on location, so please contact your metal building representative if you would like to learn more about standing seam roofs.
The prices above were determined in August of 2019 and are subject to change. Building prices assume erection in a non-snow area with typical, low windspeeds and may vary depending on local code requirements, accessories, and any special design elements.
Interested in a pre-engineered metal building and/or accessories? Get your customized quote here.
